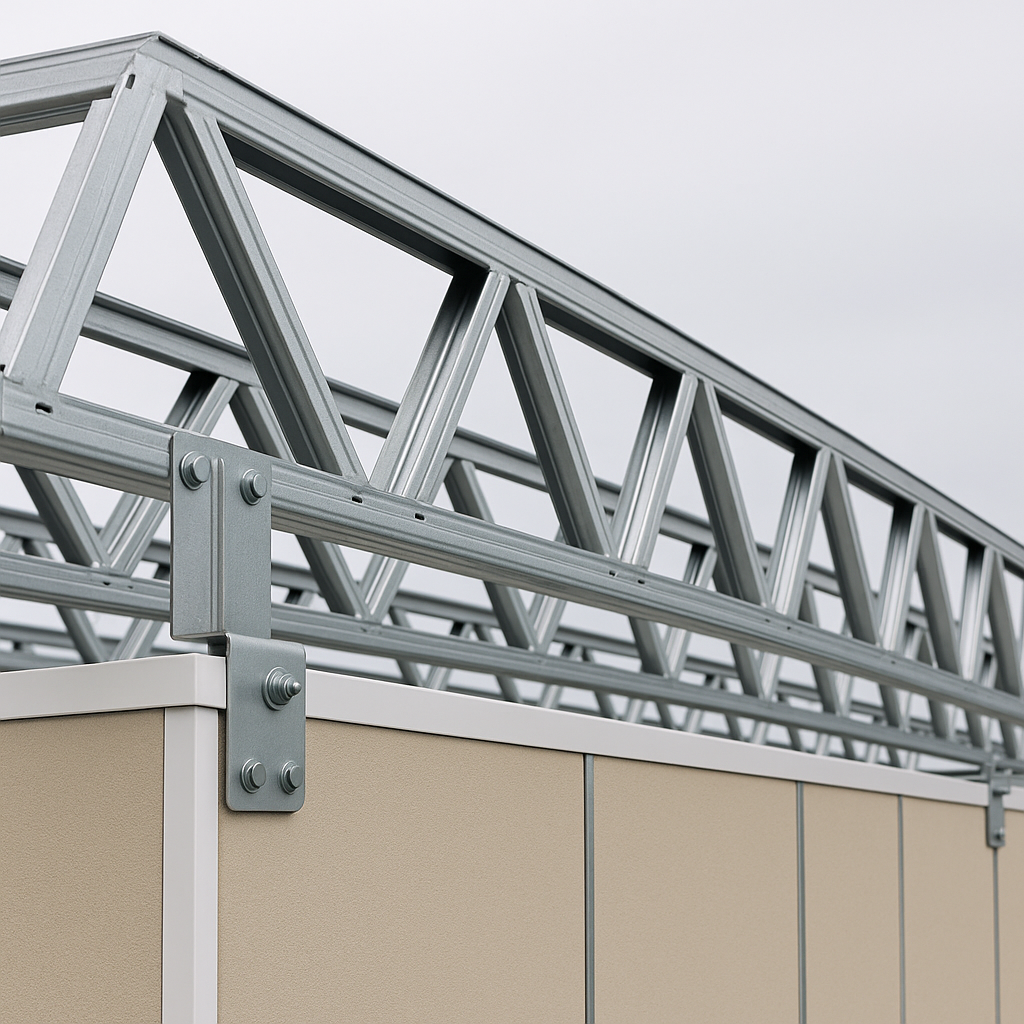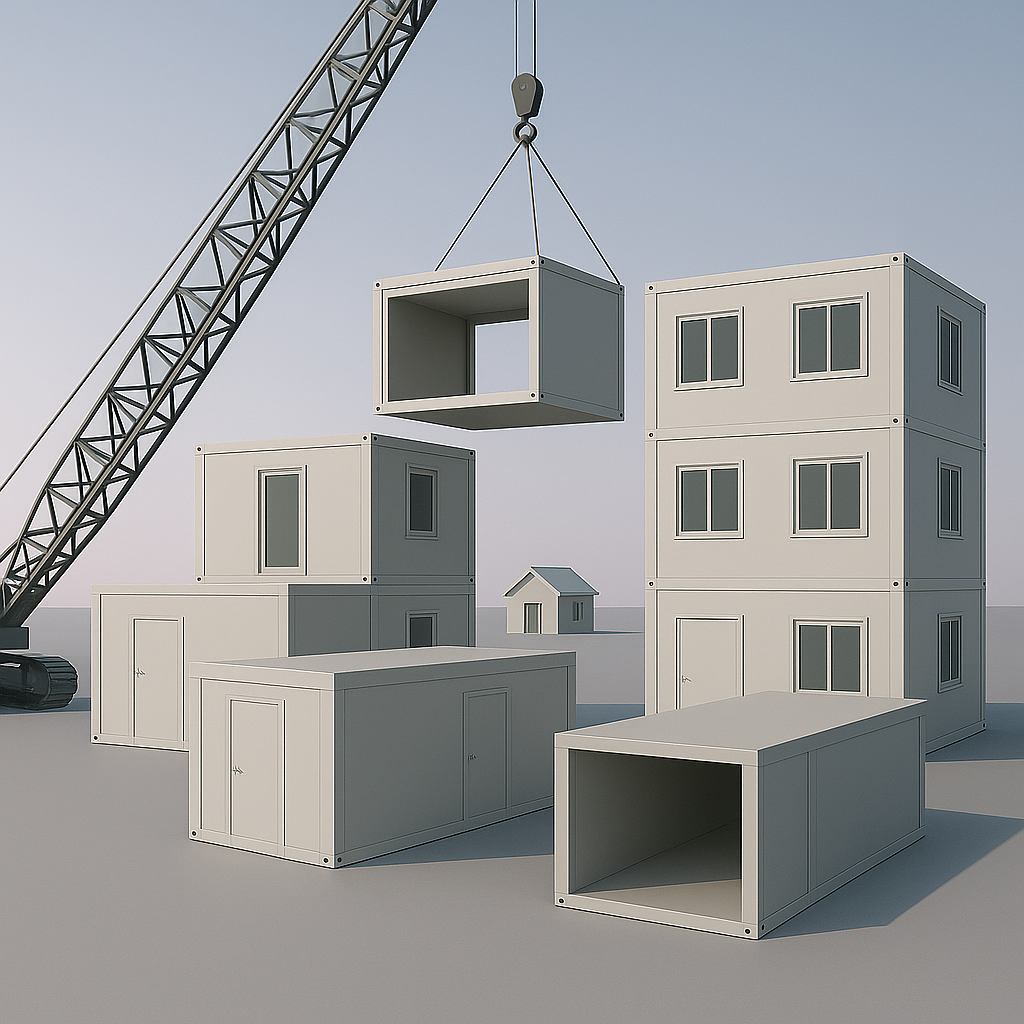The Luxwood™ Building System
-

Luxwood™ Wall Panel
The Luxwood™ Wall Panel is the backbone of the entire system. An engineered structural panel that delivers strength, fire resistance, and thermal efficiency in one clean solution. Manufactured with a proprietary composite core reinforced by recycled materials, each panel features interlocking male/female edges for airtight connections and rapid alignment during installation. The 4 inch thick panels support full structural loads without requiring traditional timber or steel framing, making them ideal for everything from single-story builds to multi-story applications. Precision-milled to roughly 8 feet high, they come pre-cut to fit doors and windows, reducing on-site waste and build time.
-

Luxwood™ Helical Screw Piles
The Luxwood™ Helical Screw Piles provide a fast, stable, and environmentally friendly alternative to traditional concrete foundations. Manufactured with galvanized steel and engineered to meet structural code requirements, these ground anchors are designed for quick installation with minimal site disruption. No excavation or curing time required. Once driven into position, they offer immediate load-bearing capacity and create a secure connection point for the building’s subframe or U-channels. Ideal for modular or remote builds, Luxwood™ screw piles are adaptable to various soil conditions and elevate the structure off the ground, helping prevent moisture intrusion and allowing easy integration with plumbing and electrical systems.
-
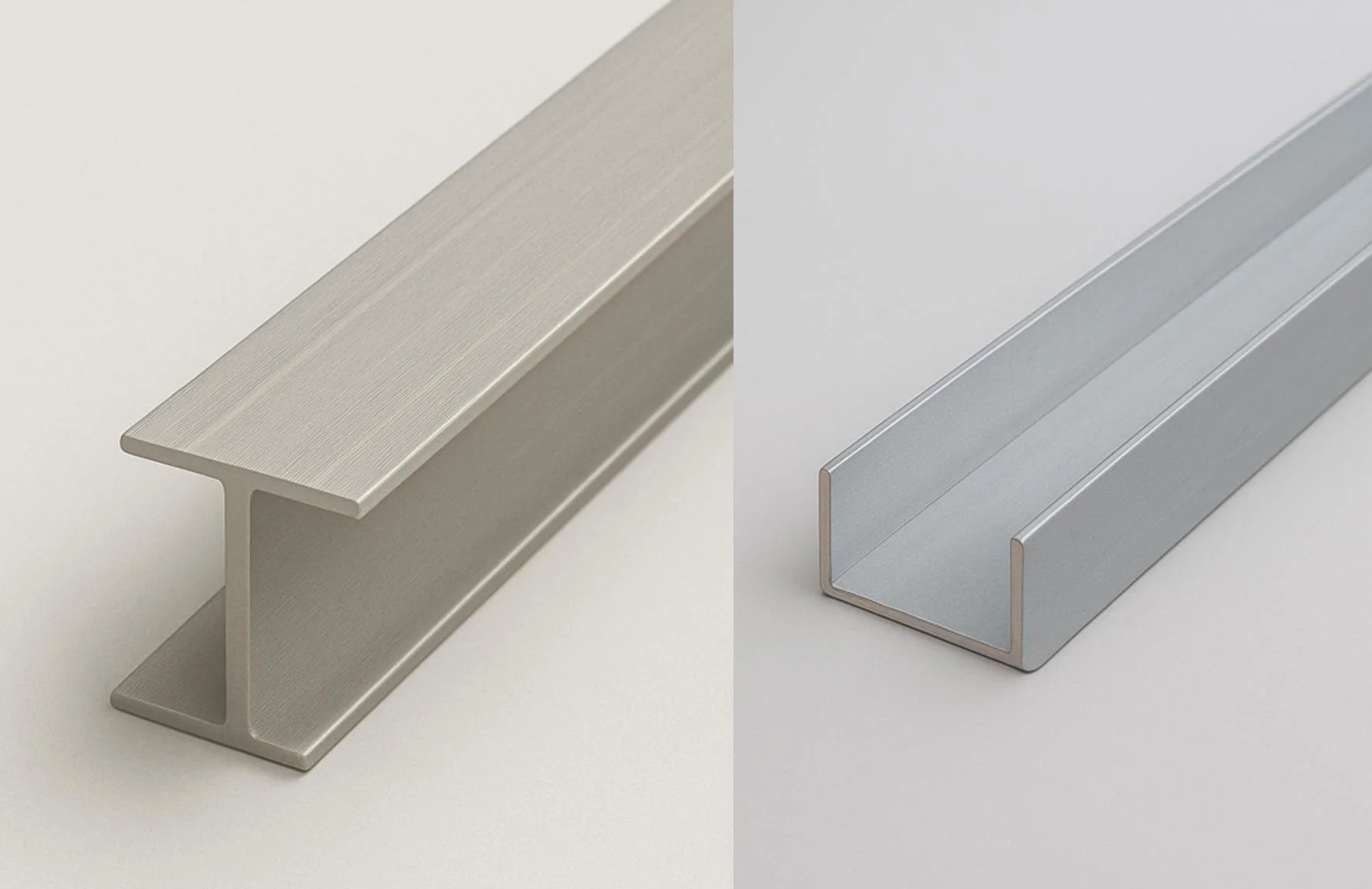
Luxwood™ U-Channel & H-Channels
Engineered for precision and strength, the U-Channel and H-Channel connectors form the structural framework that locks the panelized system together; both at the base and between stacked modules or floors. Fabricated from galvanized steel, the U-Channels anchor wall panels securely to floor or foundation systems, while the H-Channels provide vertical continuity between stacked wall panels in multi-stories. Pre-drilled at standard intervals, these channels ensure quick alignment, rigid load transfer, and seamless connection points. Whether used in single or multi-level applications, these components are essential to achieving structural integrity, consistent alignment, and compliance with international building codes.
-
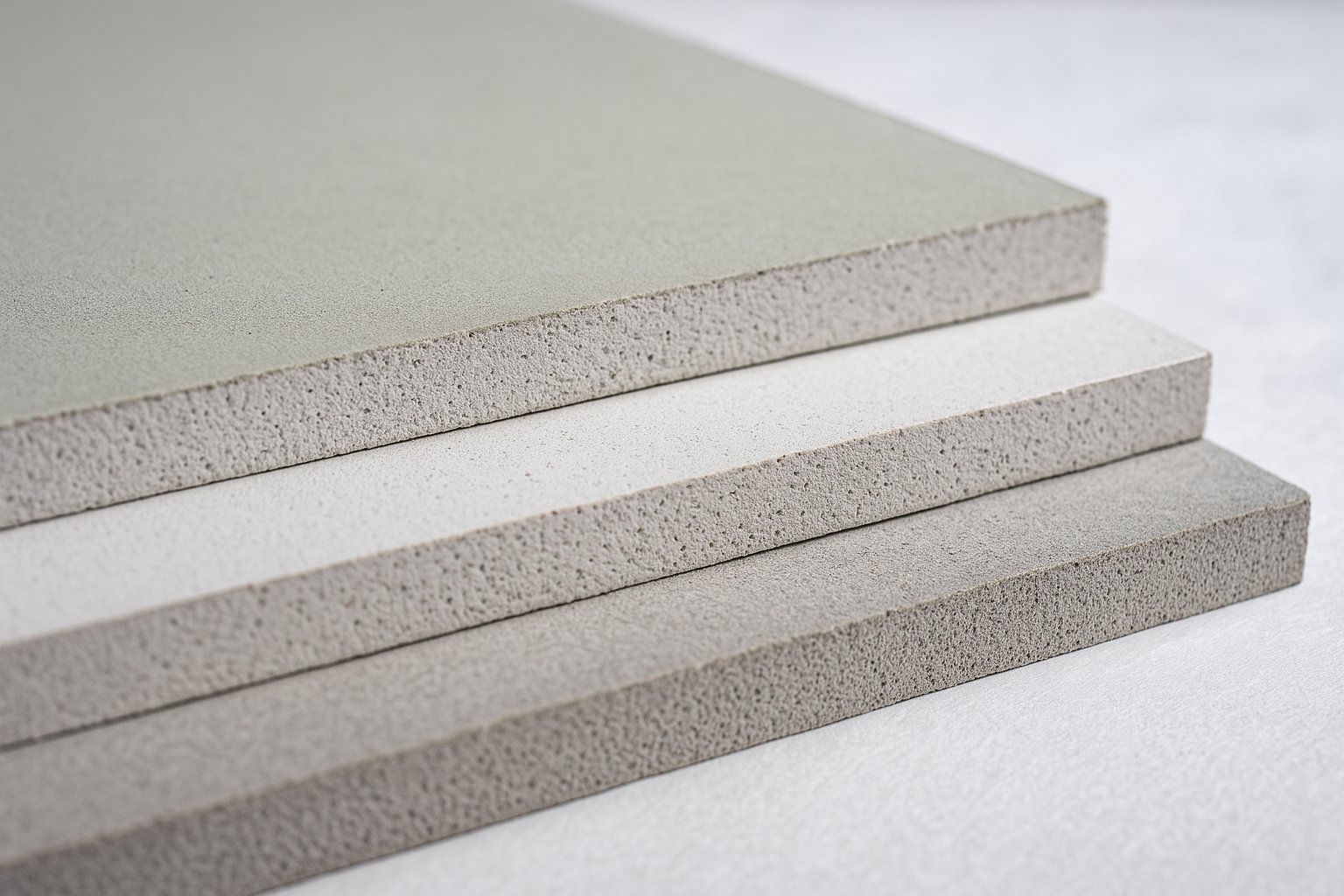
POLEX™ Board
POLEX™ Board is a high-performance internal and external lining solution designed to complement the Luxwood™ panel system. Made from a proprietary blend of calcium silica and reinforcing fibers, POLEX™ is fire-rated, moisture-resistant, and acoustically absorbent making it ideal for wall, ceiling, and soffit applications. Available in various densities and finishes, the board installs easily with standard fasteners and is designed to receive skim coat, paint, or render directly. Its stability in high-humidity environments and non-combustible properties make it especially suitable for residential, commercial, and high-traffic public spaces where performance and durability are essential.
-

External Cladding
Luxwood™ External Cladding offers the durability of a composite system with the freedom to achieve virtually any architectural look. Through advanced extrusion and finishing processes, it can mimic the appearance of natural wood, concrete, stone, or custom textures giving designers complete creative control without compromising performance. The cladding is resistant to fire, pests, moisture, and UV exposure, making it ideal for long-lasting exterior protection. Installed with stainless steel clips and powder-coated aluminum trims, it integrates seamlessly with Luxwood panels to create a weather-tight, low-maintenance façade that suits residential, commercial, or hospitality applications.
-
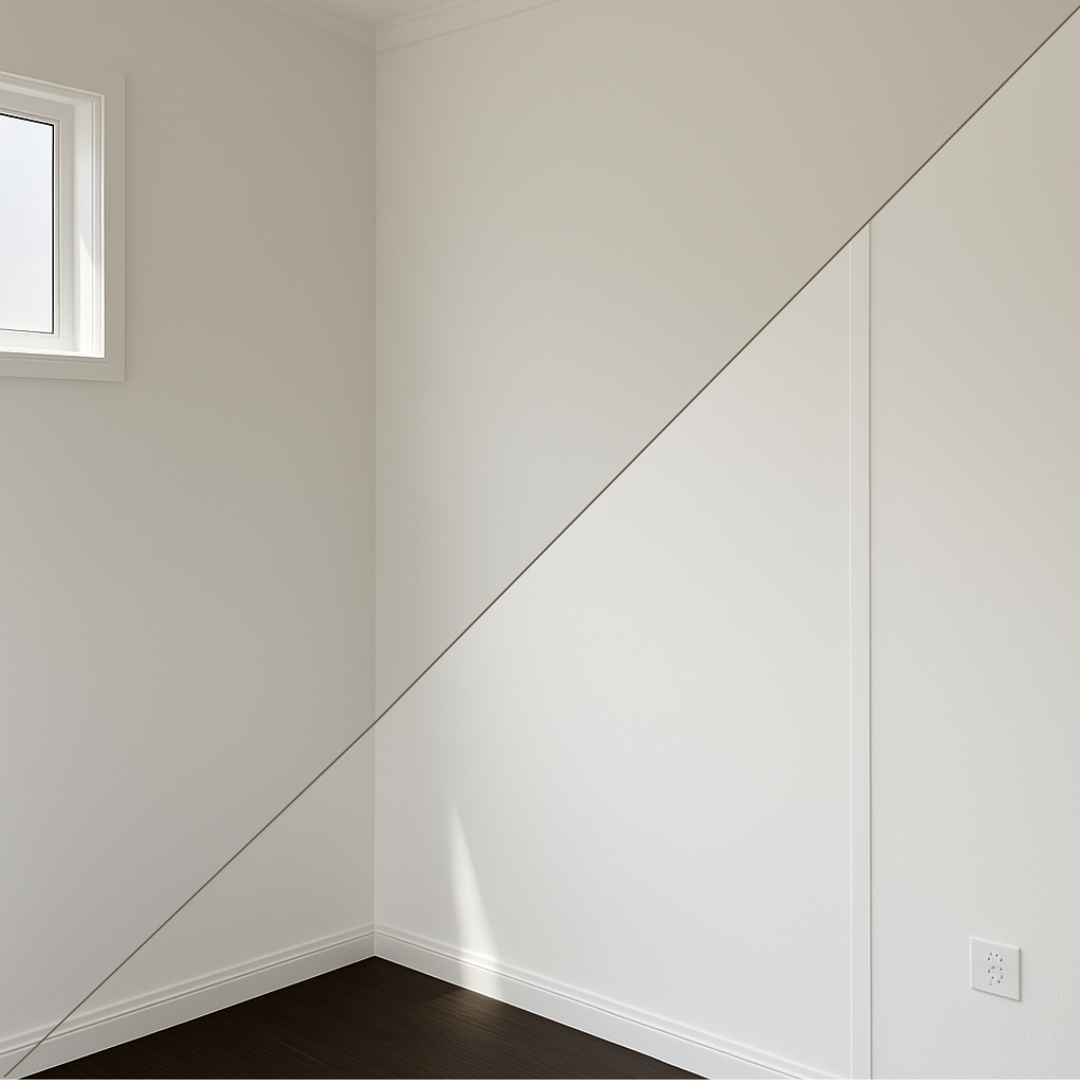
Internal Cladding and Sheeting
Luxwood™ Internal Cladding is designed for both high-end finishes and cost-effective, rapid deployment applications. Standard configurations use POLEX™ boards for smooth, paint-ready walls and ceilings, with options for seamless skim-coated surfaces or modular sheet installation with visible seams to reduce time and material costs. This flexibility makes it ideal for a wide range of use cases from polished residential interiors to affordable housing and emergency shelter solutions. Lightweight, fire-resistant, and moisture-tolerant, the internal cladding system ensures fast installation, code compliance, and long-term durability across diverse project types.
Truss System
The Luxwood™ Truss System is engineered for rapid assembly and reduced on-site labor by eliminating most welding and replacing it with a bolt-on connection method. Fabricated from precision-cut light-gauge steel, the trusses are pre-designed to align with Luxwood wall panel dimensions and ceiling battens, allowing for clean integration and a predictable roofline. Each truss is secured using factory-punched mounting plates and standardized bolt patterns, speeding up installation while ensuring structural integrity. This system is ideal for both single- and multi-module buildings, supporting flat or pitched roof configurations with consistent performance and minimal onsite fabrication.
Modular System
The Luxwood™ Modular System is a fully integrated building platform that simplifies construction from the foundation up. Each unit is composed of precision-manufactured structural panels, linings, and connectors, allowing for rapid assembly with minimal site work or skilled labor. Modules are designed for transport, stackability, and flexibility supporting configurations for residential, commercial, hospitality, and emergency-use structures. All core systems, including walls, floors, roofs, and MEP zones, are engineered to fit together with clean, repeatable tolerances. Whether factory-built or site-assembled, Luxwood modules deliver scalable, code-compliant buildings that install in a fraction of the time of traditional methods.


